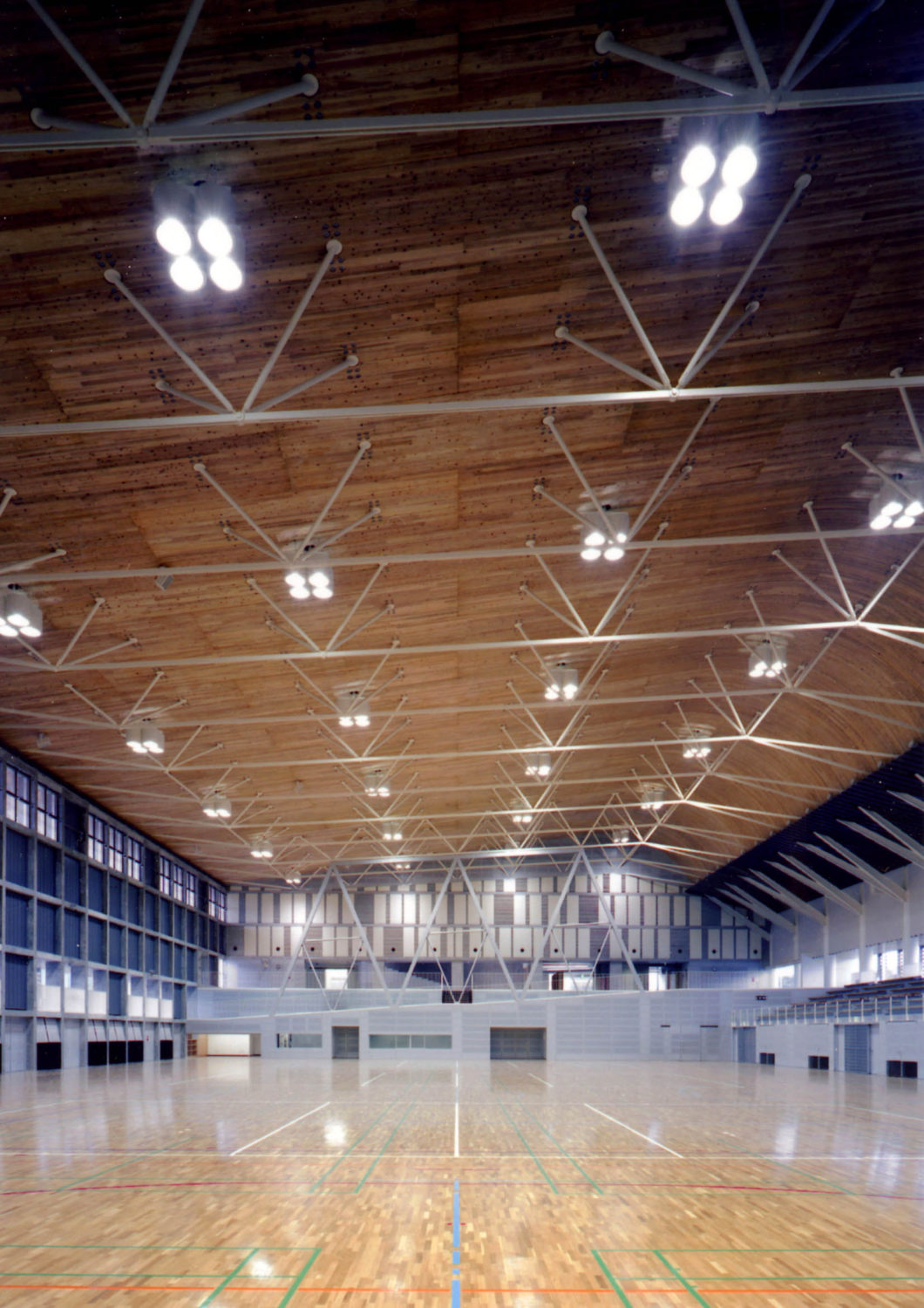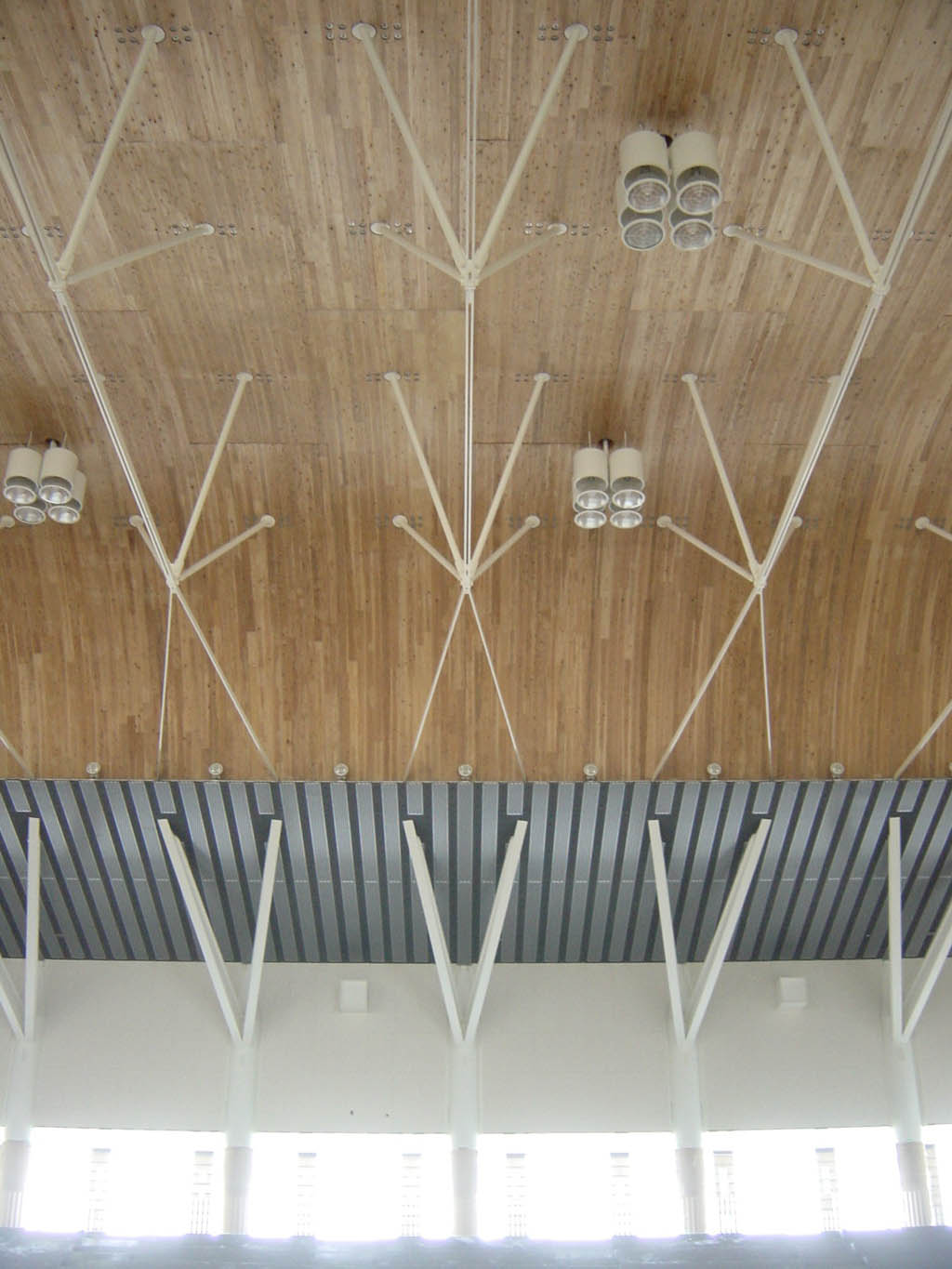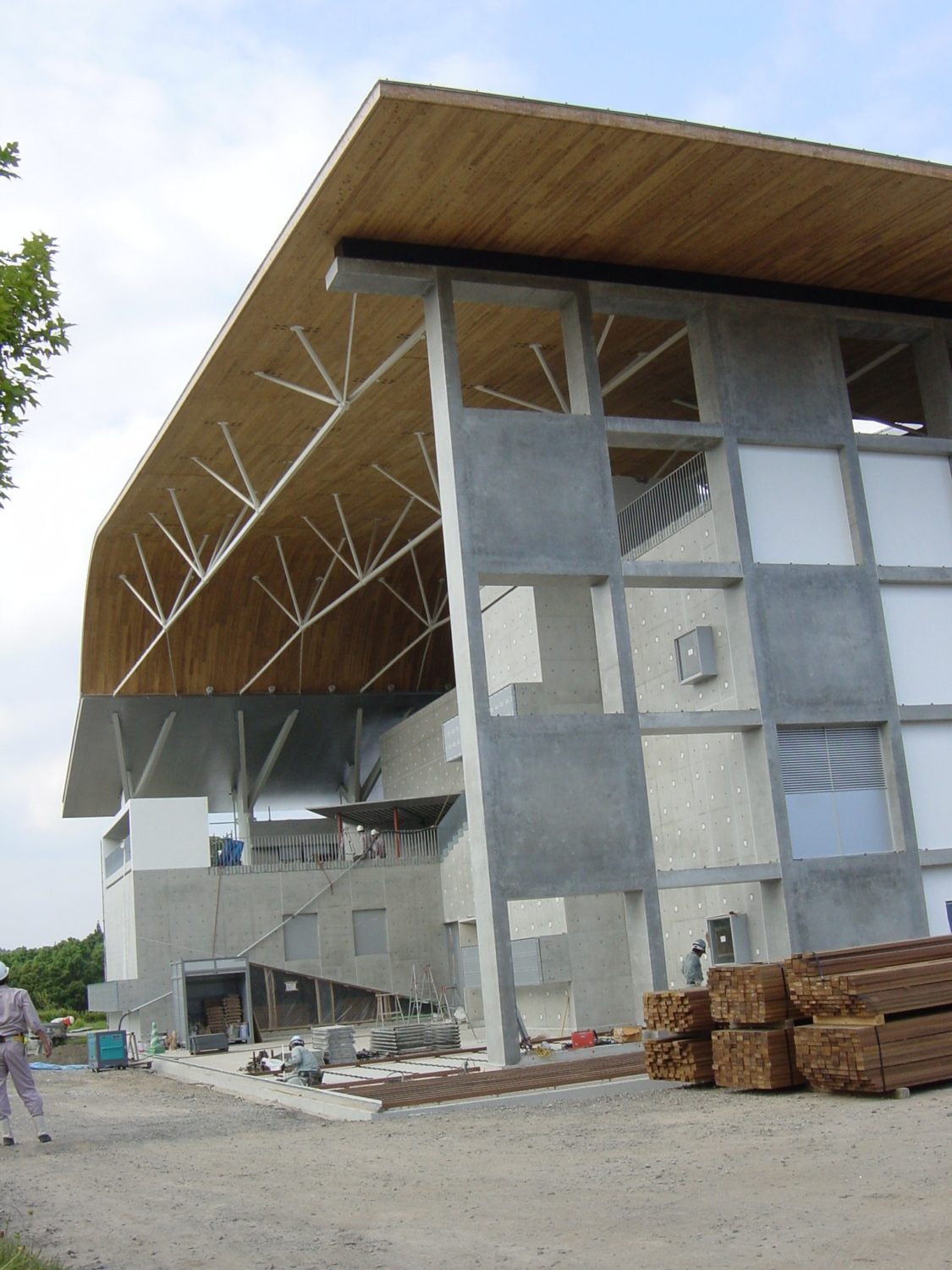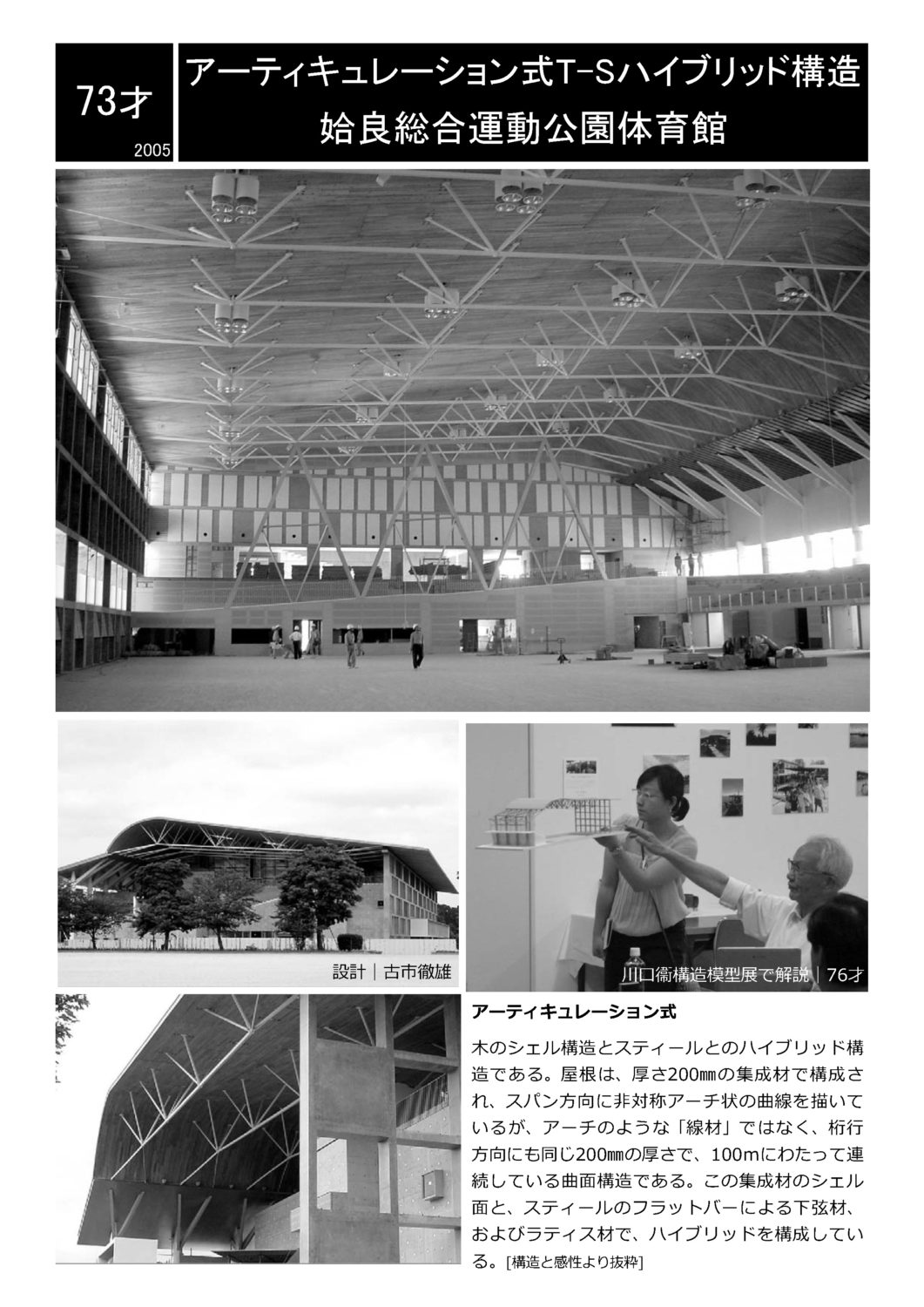Projects |
RC / Steel / Timber / Hybrid / Sport / Mamoru Kawaguchi
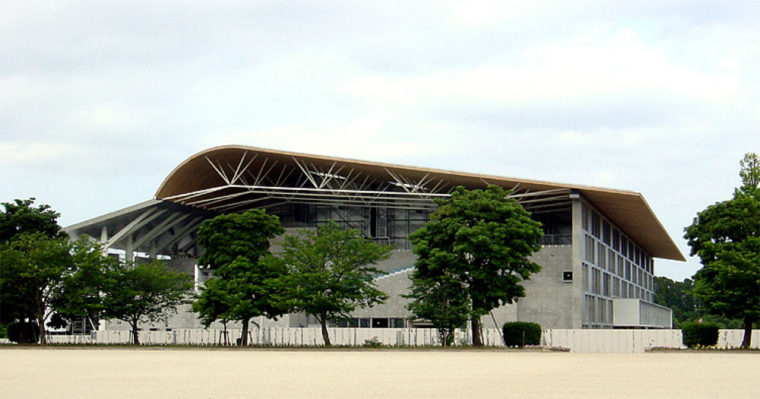
- 2005
- / Kagoshima, Japan
Aira Gymnasium
- Architect
- Tetsuo Furuichi
- Type of Structure
- Timber-steel hybrid structure
Aira Gymnasium stands on top of a hill in a general sports park where a baseball ground and other facilities for athletics are located. The laminated wooden shell roof of 100m by 50m covers the whole gymnasium. The arena of 65m by 36m is located in the center and the grandstand along the north periphery. Close discussions with the architect were carried out to realize a “simple but unique design”. After studies of various possible structural types, it was decided to apply the hybrid structural system of 200mm thick laminated wood shell and a system of steel lattice members. The laminated wood shell functions as a structural member as well as a ceiling with soundproof and heat insulation.

