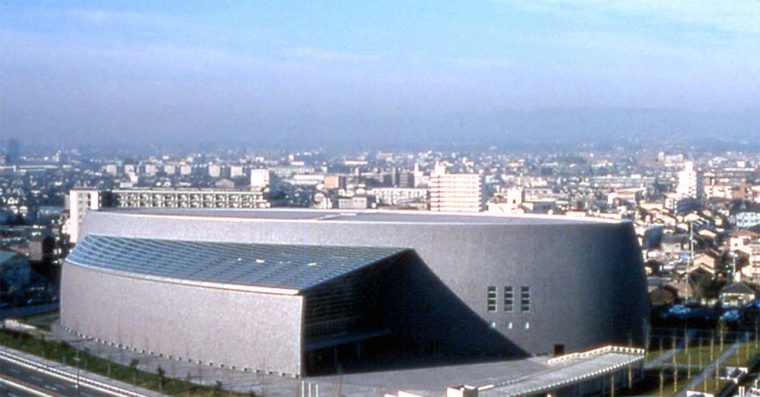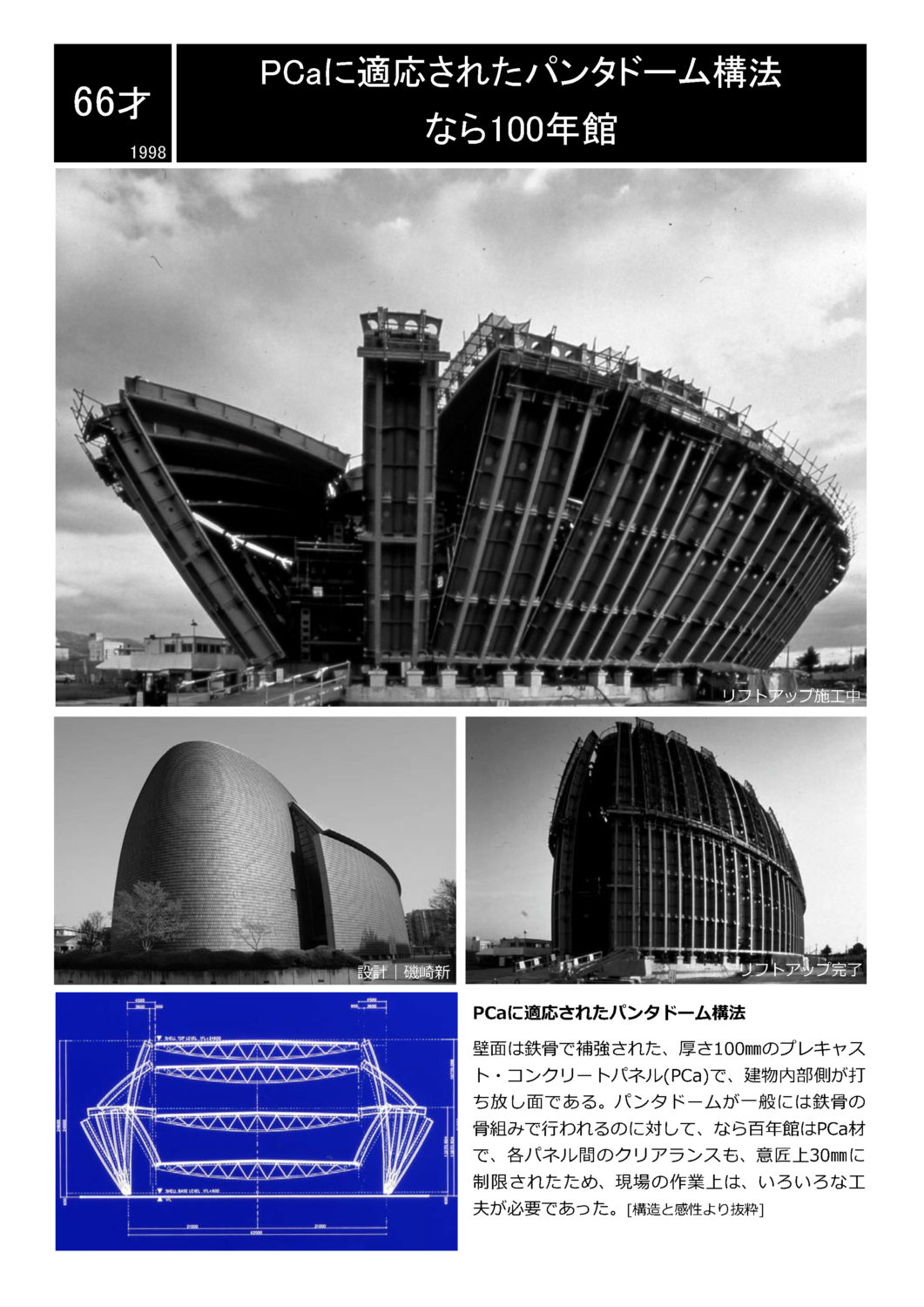Projects |
Pantadome / Culture / Mamoru Kawaguchi

- 1998
- / Nara, Japan
Nara Convention Hall
- Architect
- Arata Isozaki & Associates
- Type of Structure
- Steel-frame reinforced concrete PC shell (Pantadome System)
Nara Convention Hall is a building to accommodate two music halls of a high standard. It has an elliptic plan of 138m and 42m in major and minor diameters, respectively. The height of the roof is 24.8m. The vertical section of the wall has a single configuration everywhere, in the shape of a clothoid having a very small curvature at the bottom and bigger upward. The overall stability of this domical structure is assured by a curved skin (or thin shell) structure of the wall which is stiffened by the roof diaphragm at the top. The peripheral wall was divided into the top and bottom halves and into 120 sections along the periphery. Each of the wall panels was prefabricated in a factory and transported to the building site. The whole structural scheme of this building was designed as a Pantadome.






