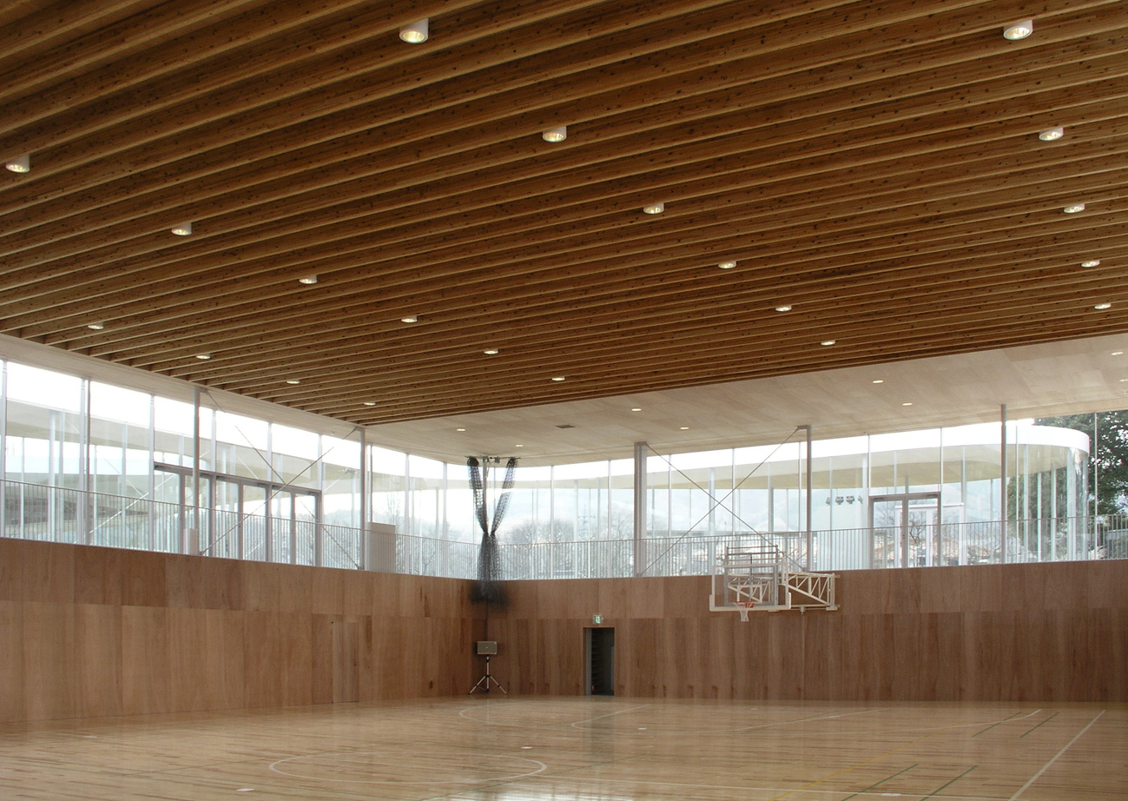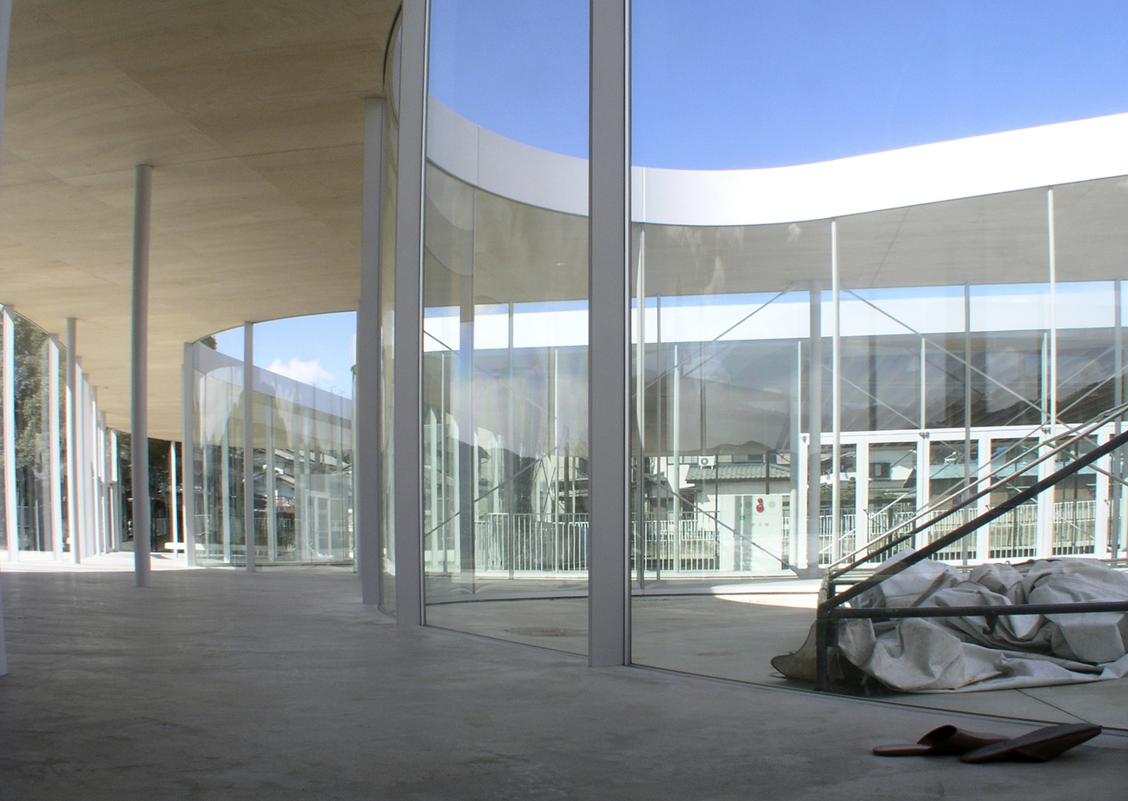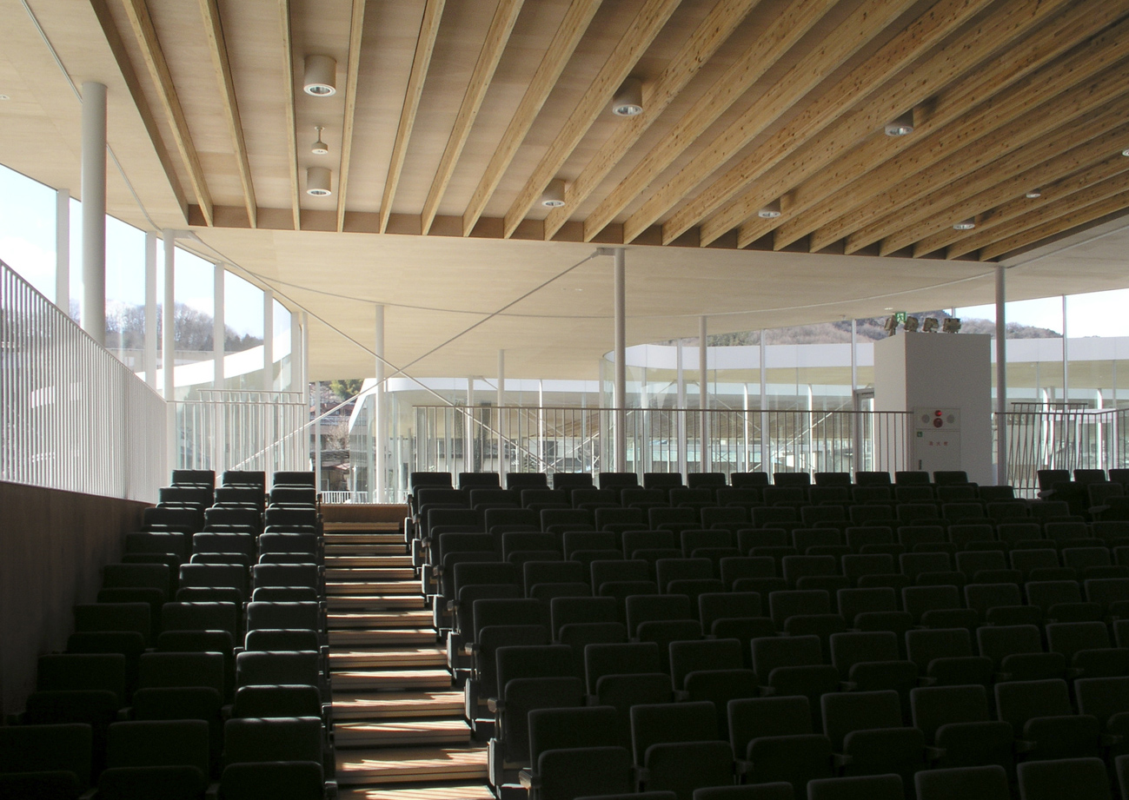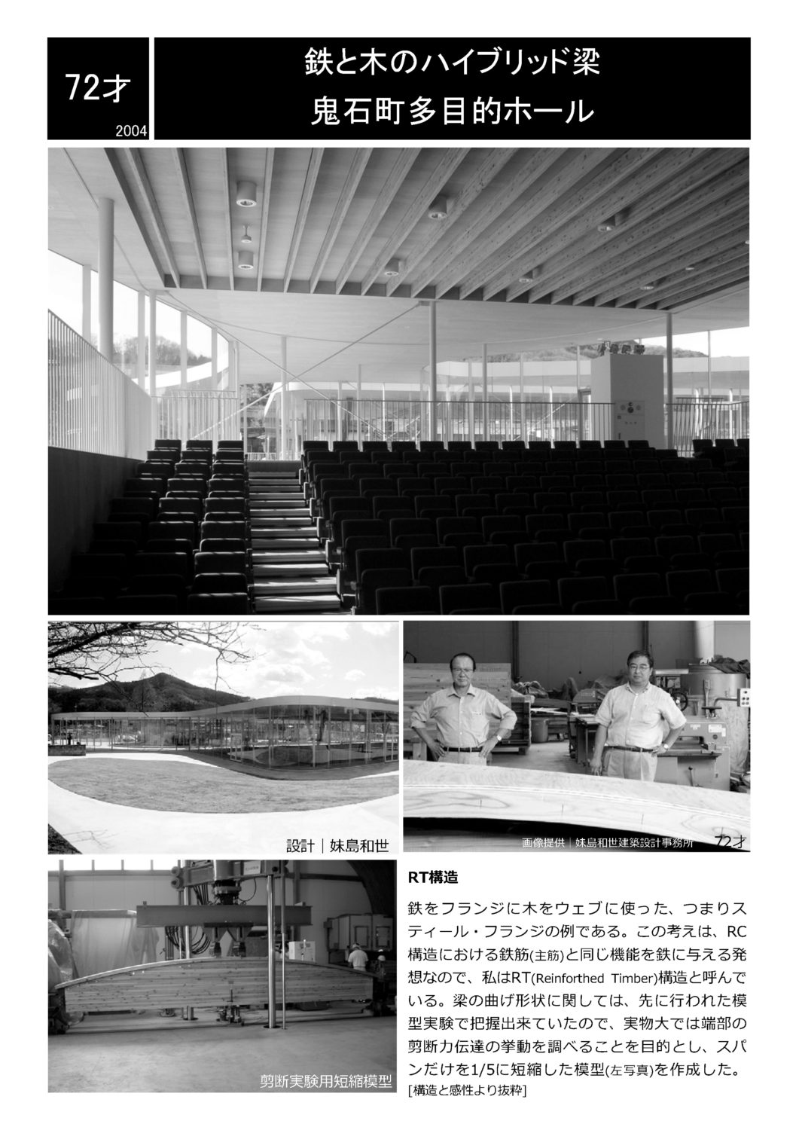Projects |
Timber / Culture / Mamoru Kawaguchi
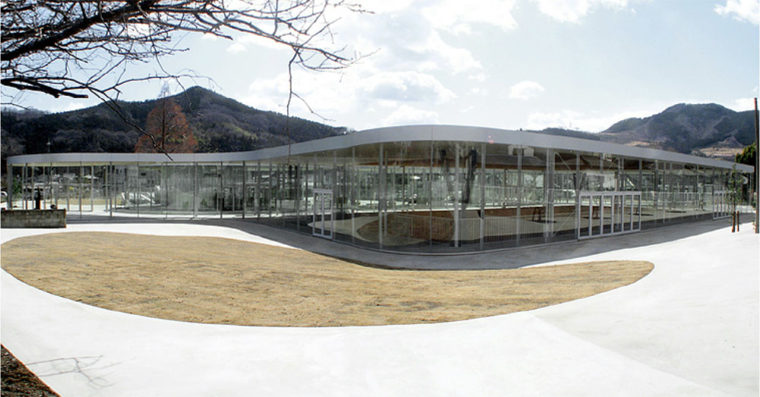
- 2004
- / Gunma, Japan
Onishi Hall
- Architect
- Kazuyo Sejima
- Type of Structure
- Reinforced timber beam
- Awards
- 2006 BCS Prize
Onishi Hall consists of a gymnasium and a hall. The gymnasium has a span of 19m and the height of 8m from the floor to the roof top. There was a requirement from the client to use the local timber called “Onishi-Sugi”, which is a kind of Cryptmeria japonica, for the structure.
In order to span the distance of 19m a reinforced timber beam system was introduced. Reinforced timber beam is a composite material system which locates laminated wood of Cryptmeria japonica for compression and thin steel plates for tension. Several tests were carried out in the laboratory to confirm its strength and behaviors.
In order to span the distance of 19m a reinforced timber beam system was introduced. Reinforced timber beam is a composite material system which locates laminated wood of Cryptmeria japonica for compression and thin steel plates for tension. Several tests were carried out in the laboratory to confirm its strength and behaviors.

